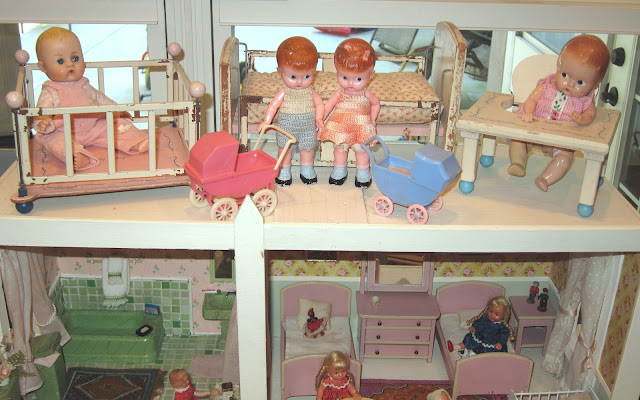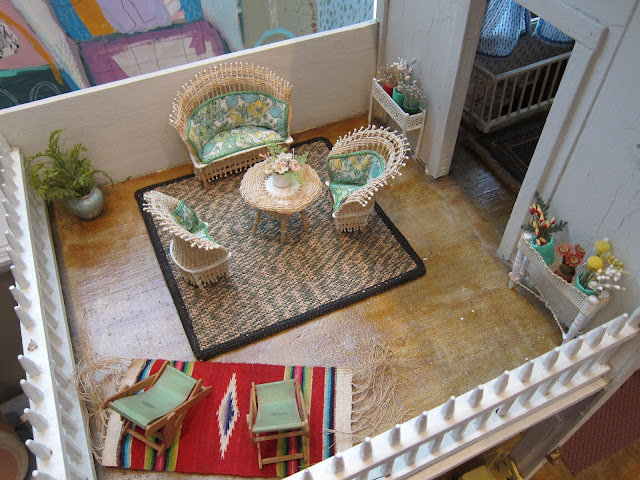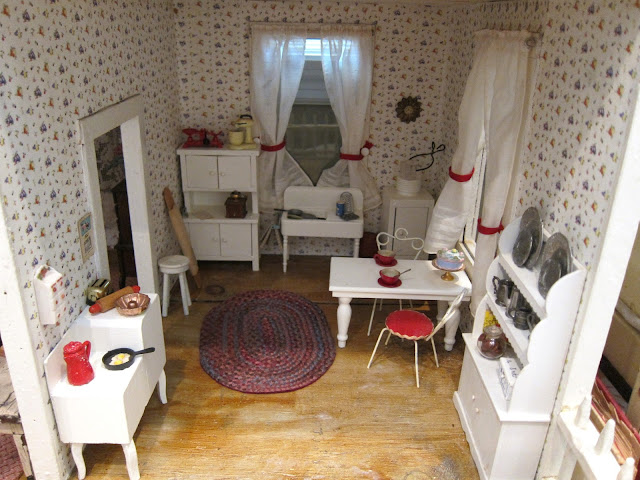I think I have finally finished decorating my 1906 dollhouse! I know small things may change, but it's done for the time being at least! If you'd like to know a bit of the history about this house, see this post. Because there are so many photos, I think I'll break the tour into two or three posts. We'll begin with the bottom floor of the house.
But first I'd like you to meet the family. I think this family will be named the Sanborn's, because the original dollhouse family that inhabited this house had that name. So we have Mother, Father, Grandma, Grandpa, Blue Sister, Red Sister, Toddler Girl, and Baby. There is also the nice maid who works for them. I know that some of the members of the family are a bit out of scale to each other, but I don't mind! And as you'll see in the tour, there are also several pet cats and dogs who live here as well.
Because the house doesn't really have a "front", this opening in the fence serves as their front entrance. Notice the mailbox on the fence and door knocker on the wall behind them.
The first room in the house is the kitchen. Here is a photo of how it looked when I purchased the house. Mostly whites and reds.
I wanted a more pastel theme to the house, so as you can tell, I revamped it! Pink walls and shelves with pastel wallpaper to accent. I made new blue curtains as well. The maid is busy cooking, while one of the resident puppies looks on and hopes for some scraps.
The Strombecker furniture (as well as a couple other misc. pieces) that had came with the house had been painted over white. I could tell that the original color was green, so I tried to match the color and repaint them. Once they were repainted, it was a bit too much green in there though, so I kept a few pieces, and added another set of offwhite vintage kitchen furniture. I'm not sure of the maker, but I love it!
Another puppy sits on the stool across the room, relaxing.
Such a cheery little room!
Next we have the dining room. Here is how it looked when I got the house. Again with reds and whites.
As you can see, I tried to add a bit more color with paint and wallpaper.
Mother is getting ready to light the candles. It looks like it's almost dinner-time!
Pretty much everything in this room was originally with the house. I only added the rug and the clock on the wall. I'm unsure of the furniture's maker, although it seems like it's fairly old, German-made.
Here's a closer look at the cute clock on the wall!
The last room on today's tour is the living room. Above is the original version. Cute, but a little "blah".
Now it's a little more jazzed-up! I kept the curtains, but changed the walls and most of the furniture.
Father and Grandpa like to read their newspapers in here while they have a little tea. Another puppy sits on the couch with Grandpa.
And a kitty curls up on the chair!
I love this old piano that I found! As with most of the furniture in this house, I don't know the makers of the pieces in this room. But I like the eclectic look that brings the house. All mismatched and cozy!
And that concludes this portion of the tour-I hope you've enjoyed it! Still coming are the master bedroom, the landing, the patio, the nursery, and the bathroom. I'll be back with those soon!





















































